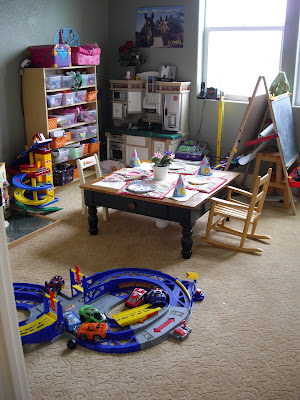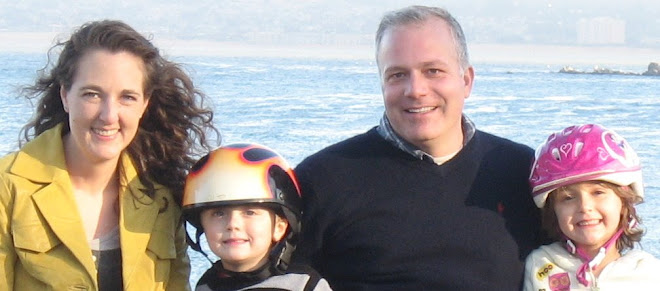Welcome to our home. Here we will take you on a quick tour. We had our house designed and built 3 years ago.


This is the courtyard off the side of the entry. We have had some fun marshmallow roasts and BBQs out here.

This is our living room. It's the first room as you enter the house. It's attached to a dining room with an open plan so we can move out the furniture from this room and put in a giant table for big family dinners. We held Scott's parents' 40th wedding anniversary celebration in here.

Here's our bedroom and right where you see the rarely used exercise equipment we will place a crib. The wall is pushed back quite a ways and it will make the coziest place for baby to sleep nearby.


Now we enter the family room, the room that gets the most action. We have movie nights, play family games, homework sessions, read to the kids every night before bed time and have family prayer right here.
 We have big cupboards for lots of games, a saltwater aquarium and tall windows that look out to the deck where the kids play. We have a terrific view through here as well.
We have big cupboards for lots of games, a saltwater aquarium and tall windows that look out to the deck where the kids play. We have a terrific view through here as well.
The kitchen is right behind the family room with a breakfast nook right next to it. This is a a big open area for the family to gather in all 3 rooms.

This is the deck right off the family room. It's all enclosed and even has a gate to keep the kids on the deck and not wandering off. They ride their bikes, ride the teeter-totter and have tea parties on the deck.

Here you see why we think this is just about the best place to live. This is just part of the view we have looking off the deck. We love living in the country. We have lots of friendly neighbors a short walk away. The pale white dot in the middle of the picture amongst the trees is a great family with 3 little girls our kids love to play with. Our property goes to almost to where they live.

Being in the country we knew we would need lots of play places designed just for the children. There is a nice park less than a mile away with a little running creek and tennis courts but we wanted to have something the kids could walk to where we knew they would be safe.

Right behind the house and in full view from the inside of the house we have created a fun playground. For each birthday and Christmas we have added an element to the playground creating a safe, shady and interesting play area.

Inside we have taken the office and turned it into a kids' play room. We have toys and games in the cupboards, a dollhouse and race tracks.
 We've also put the play kitchen and the artist's corner in here as well. We wanted the kids to have a common social area where they could play with all the toys. They play together more often since we did this and they know the toys are for everyone and they aren't quite as selfish with them as they once were.
We've also put the play kitchen and the artist's corner in here as well. We wanted the kids to have a common social area where they could play with all the toys. They play together more often since we did this and they know the toys are for everyone and they aren't quite as selfish with them as they once were.
The bedrooms are for sleeping and getting dressed. There are just a few toys they keep in there. They also have a desk and lots of books in each. We've made them as nice and peaceful as possible. We have one for the girls and...
 We hope you like what you see and know that we put the children first in our family. We want them all to get the best head start in life as possible. We want to provide the kids with a safe, happy, loving and comfortable living environment. We want it to be one where we can all learn and build strong family relationships with each other.
We hope you like what you see and know that we put the children first in our family. We want them all to get the best head start in life as possible. We want to provide the kids with a safe, happy, loving and comfortable living environment. We want it to be one where we can all learn and build strong family relationships with each other.




No comments:
Post a Comment